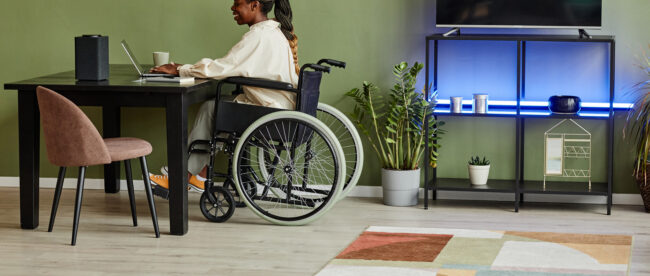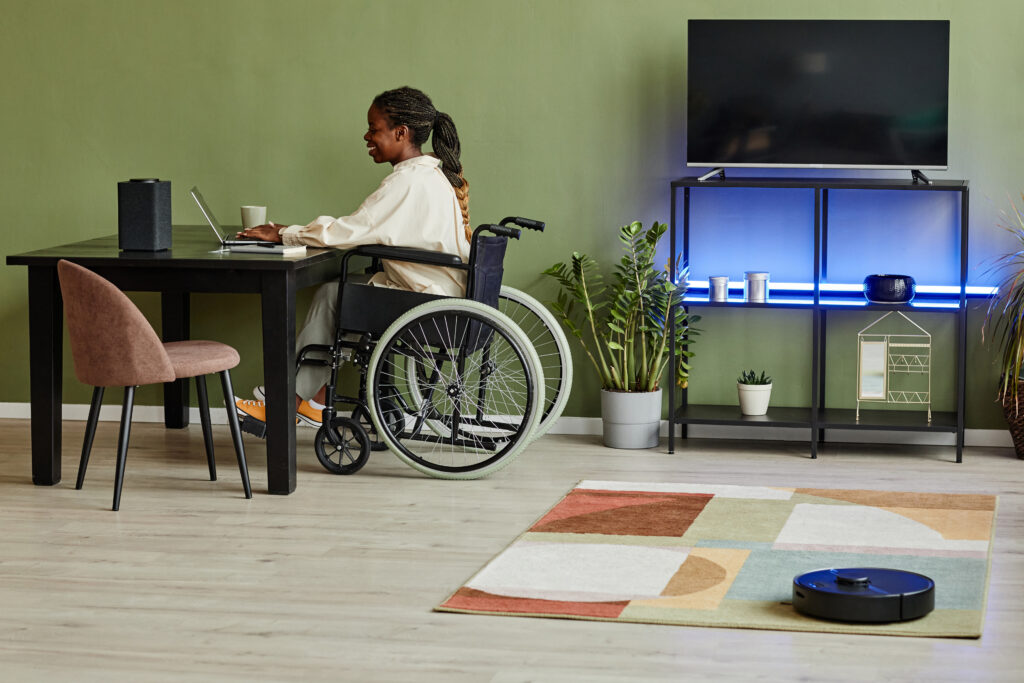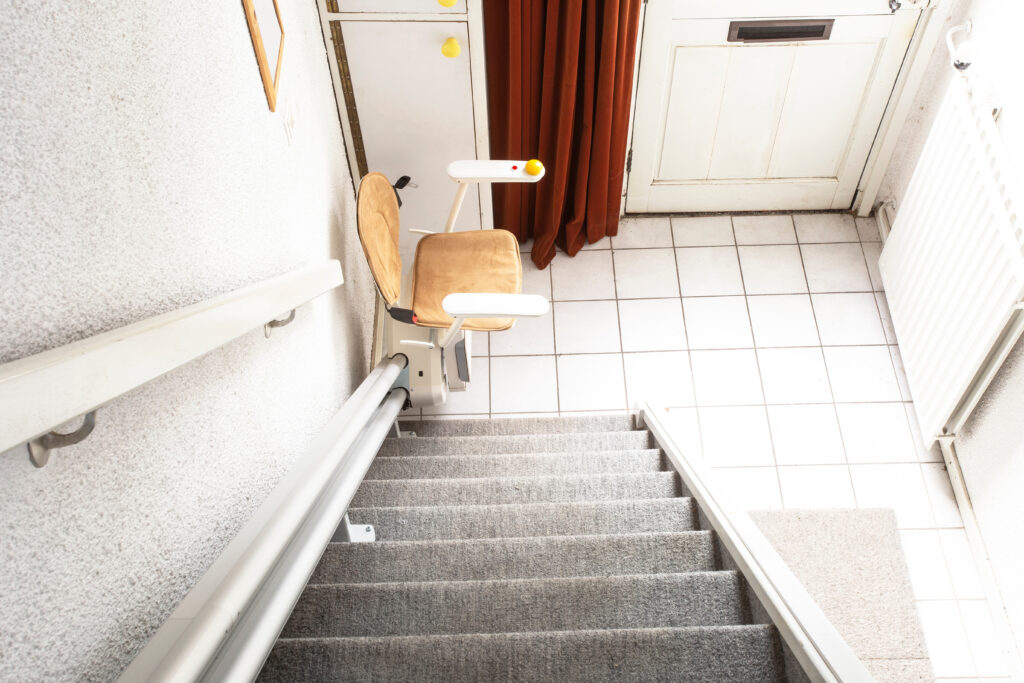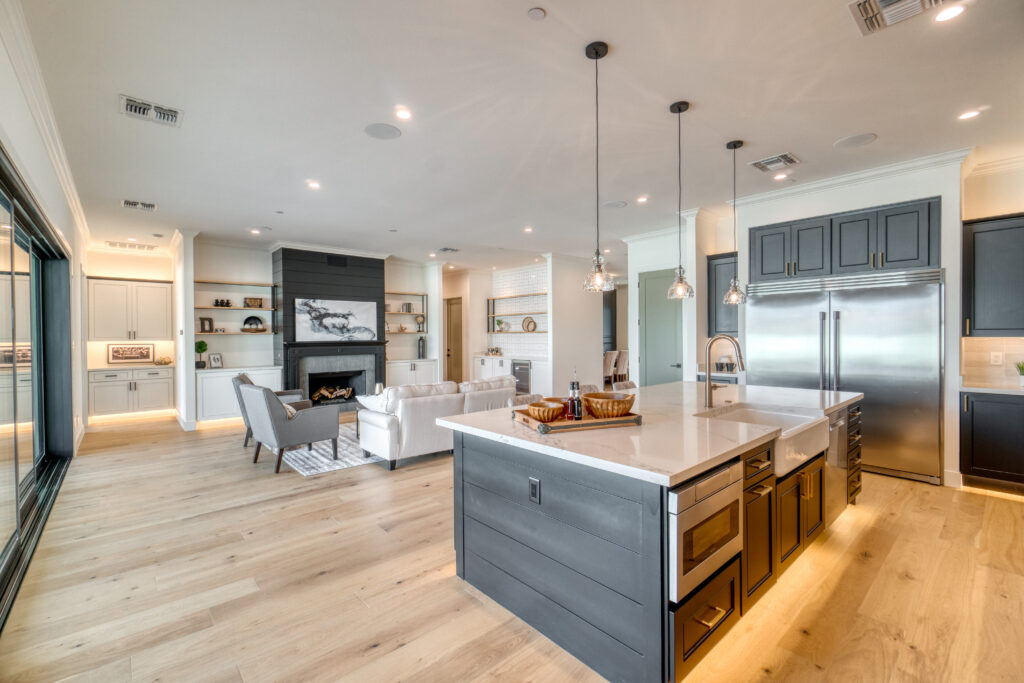Building Tomorrow’s Homes Today: The Surging Demand for Accessible Housing
 Side view portrait of young African American woman using wheelchair while working at home office with smart home accessible devices
Side view portrait of young African American woman using wheelchair while working at home office with smart home accessible devices
Accessible housing is in demand in various markets around the world, driven by factors such as an aging population, increased awareness of accessibility rights, and a growing emphasis on inclusive design. As people age or experience changes in mobility, having an accessible home becomes crucial to maintain a high quality of life. Future-proofing addresses this need by making homes more accommodating and inclusive, ensuring they can adapt to the diverse requirements of occupants, including those with mobility challenges. Additionally, it increases the value and appeal of properties in a market where accessible housing is in high demand.
Creating a home that is accessible to everyone, regardless of their mobility needs, is a crucial aspect of future-proofing. As our lifestyles and requirements change over time, it’s essential to ensure that our homes remain comfortable and functional for all occupants. In this guide, we’ll explore five key suggestions for future-proofing your house with accessible interiors. From widening doorways to incorporating remote-controlled features and accessible bathroom designs, these recommendations can help you transform your living space into a welcoming and inclusive environment.
- Wider Doorways and Corridors: Consider widening doorways and corridors throughout your home. This small adjustment can make a significant difference in accessibility, allowing easy passage for wheelchairs and providing a more open feel to the space.
- Reinforce Ceilings for Hoists: During construction or renovation, reinforce bedroom and bathroom ceilings before they are plastered. This will enable the discreet installation of hoists if needed in the future, providing essential assistance for individuals with mobility challenges.
- Remote-Controlled Features: Plan for remote-controlled features, especially in two-story homes. Running wires to doors and considering potential lift shafts can make it easier to retrofit accessibility features such as automatic doors or home lifts without significant structural modifications later on.
- Accessible Bathrooms: When designing or updating bathrooms, opt for features like roll-in showers, grab bars, and slip-resistant flooring. These modifications enhance safety and accessibility for individuals with various mobility requirements.
- Open-Plan Living: Consider incorporating open-plan living spaces into your home’s layout. This design concept not only creates a sense of space but also facilitates maneuverability for wheelchairs and mobility aids. It benefits everyone in the household while accommodating future accessibility needs.
In summary, future-proofing your home with accessible interiors involves thoughtful planning and design considerations. By widening doorways and corridors, reinforcing ceilings for potential hoists, incorporating remote-controlled features, creating accessible bathrooms, and embracing open-plan living, you can make your home a space that accommodates diverse needs and ensures long-term comfort and accessibility for all residents and visitors. These measures not only enhance the functionality of your home but also promote inclusivity, allowing everyone to enjoy a safe and comfortable living environment.




Inspiration: House & Garden

Leave a comment